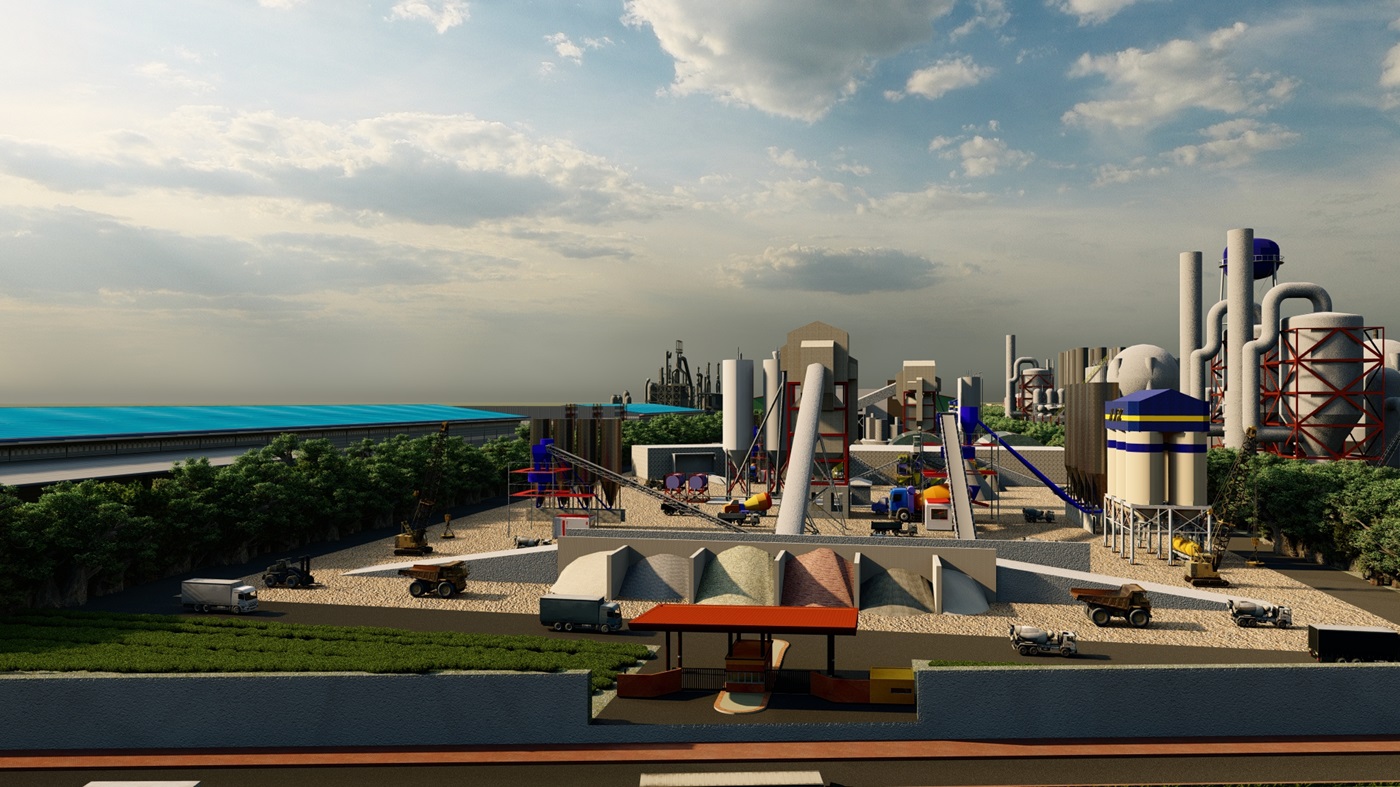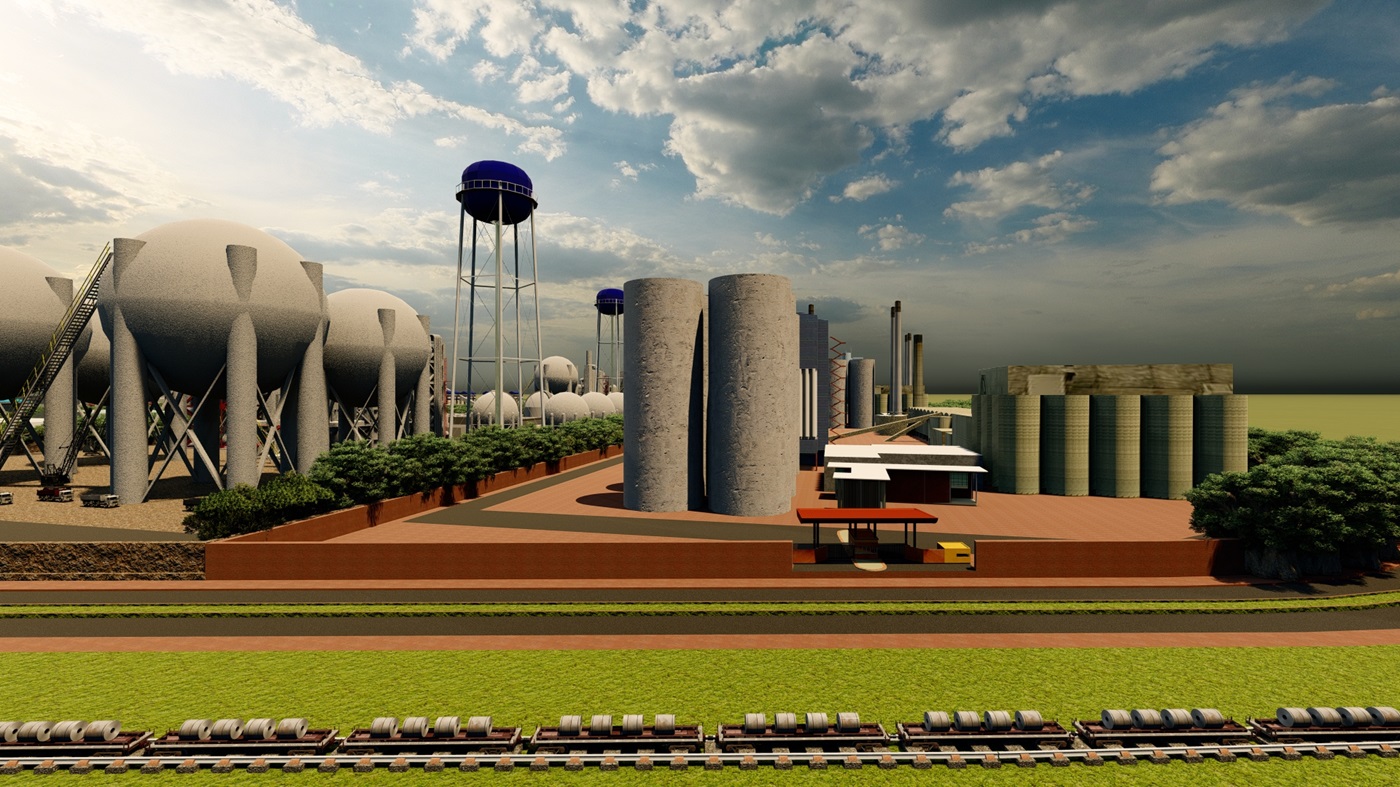










- Project Name: 3D Modeling of BSMAN Plot No. 21
- Project Timeline: 2020-2021
- Client: BSMAN (Business Management and Analysis Network)
- Scope: 3D modeling of Plot No. 21, including all utilities.
Key Points:
- Client Requirement: BSMAN commissioned INSIDE ENGINEERING to create a comprehensive 3D model of Plot No. 21, encompassing all utilities.
- Objective: To develop an accurate and detailed digital representation of the plot and its associated infrastructure.
Project Deliverables:
- 3D Modeling: INSIDE ENGINEERING utilized advanced modeling techniques to create a realistic and precise 3D model of Plot No. 21, capturing all structures, utilities, and features.
- Utilities Integration: The model incorporated utilities such as electrical, water supply, drainage, and telecommunications, providing a holistic view of the plot’s infrastructure.
Outcome:
- Visual Representation: The 3D model offers stakeholders a visual representation of Plot No. 21, aiding in planning, design, and decision-making processes.
- Data Integration: The model serves as a centralized repository of information, facilitating data sharing and collaboration among project stakeholders.
Conclusion:
- The 3D Modeling of BSMAN Plot No. 21 demonstrates INSIDE ENGINEERING’s expertise in digital modeling and visualization, providing clients with valuable insights and tools for efficient project management.
Next Steps:
- Presentation of the 3D model to BSMAN for review and feedback, followed by potential utilization for further project planning and development



