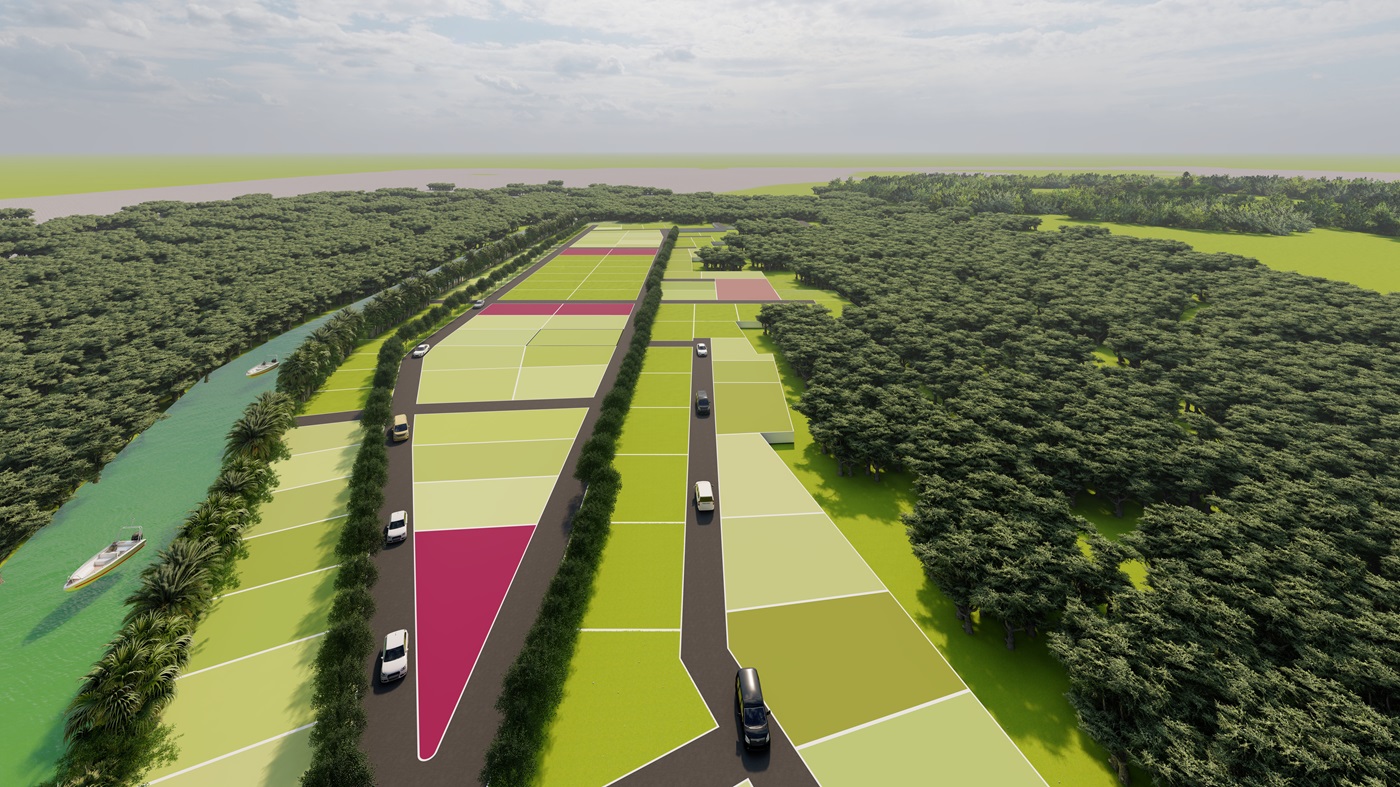
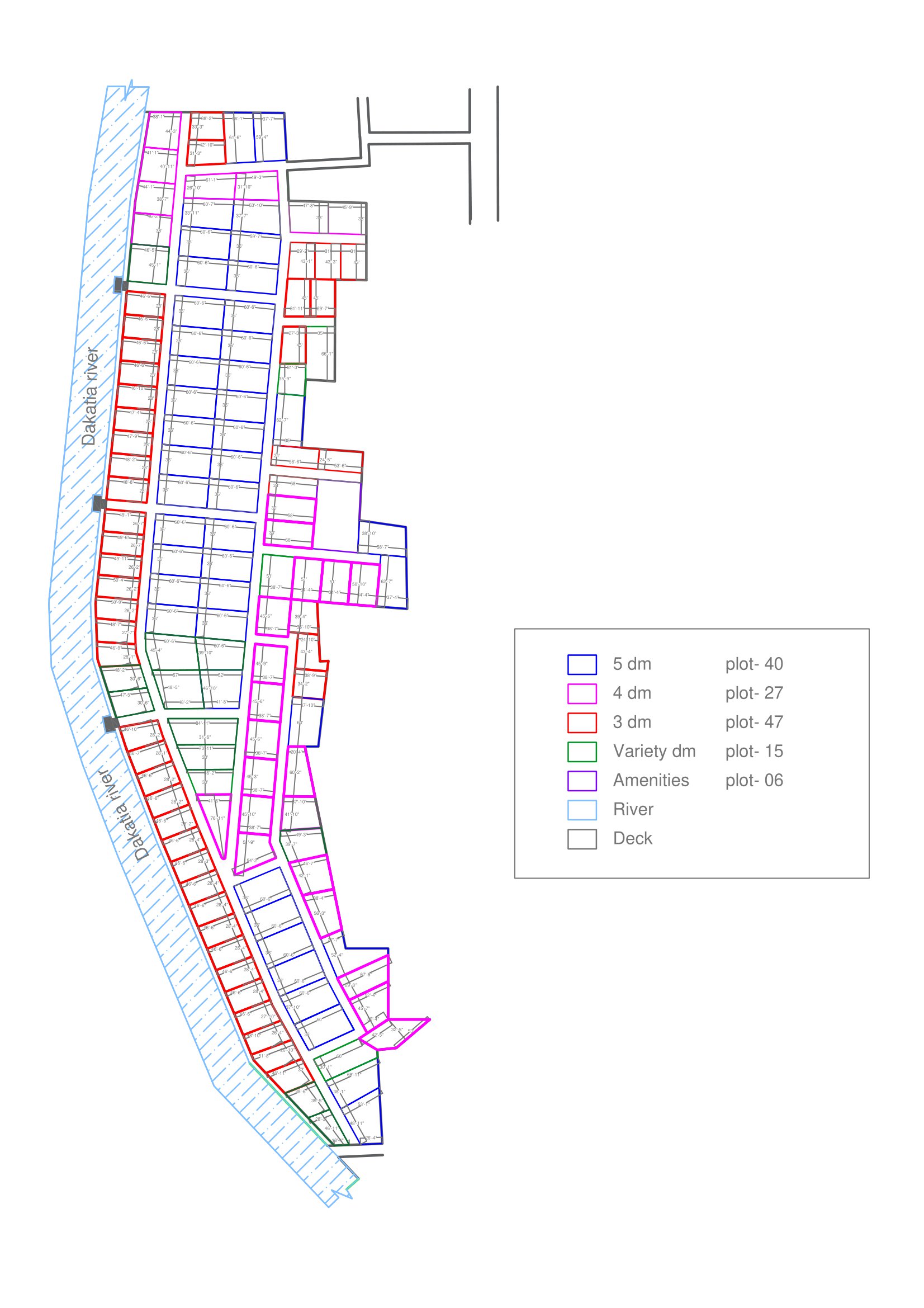
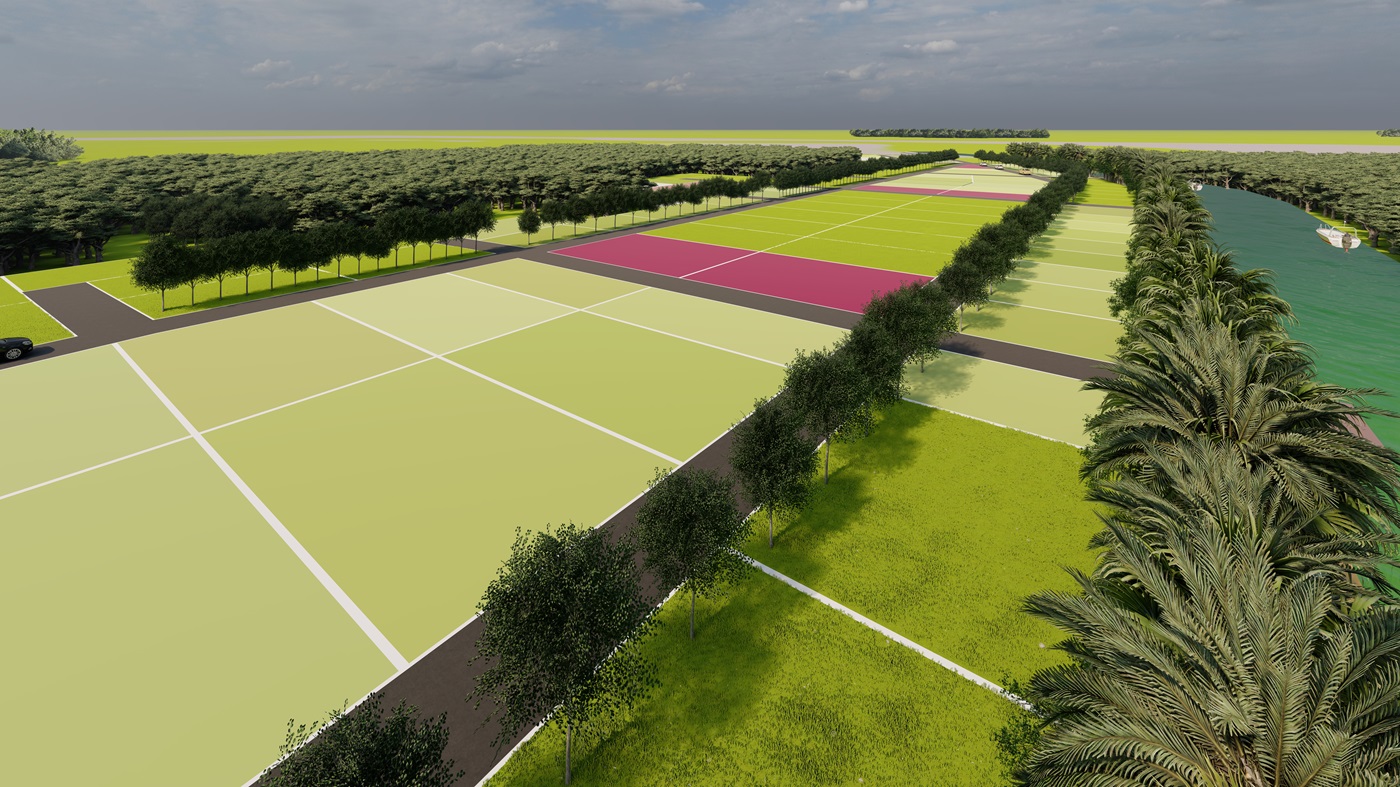
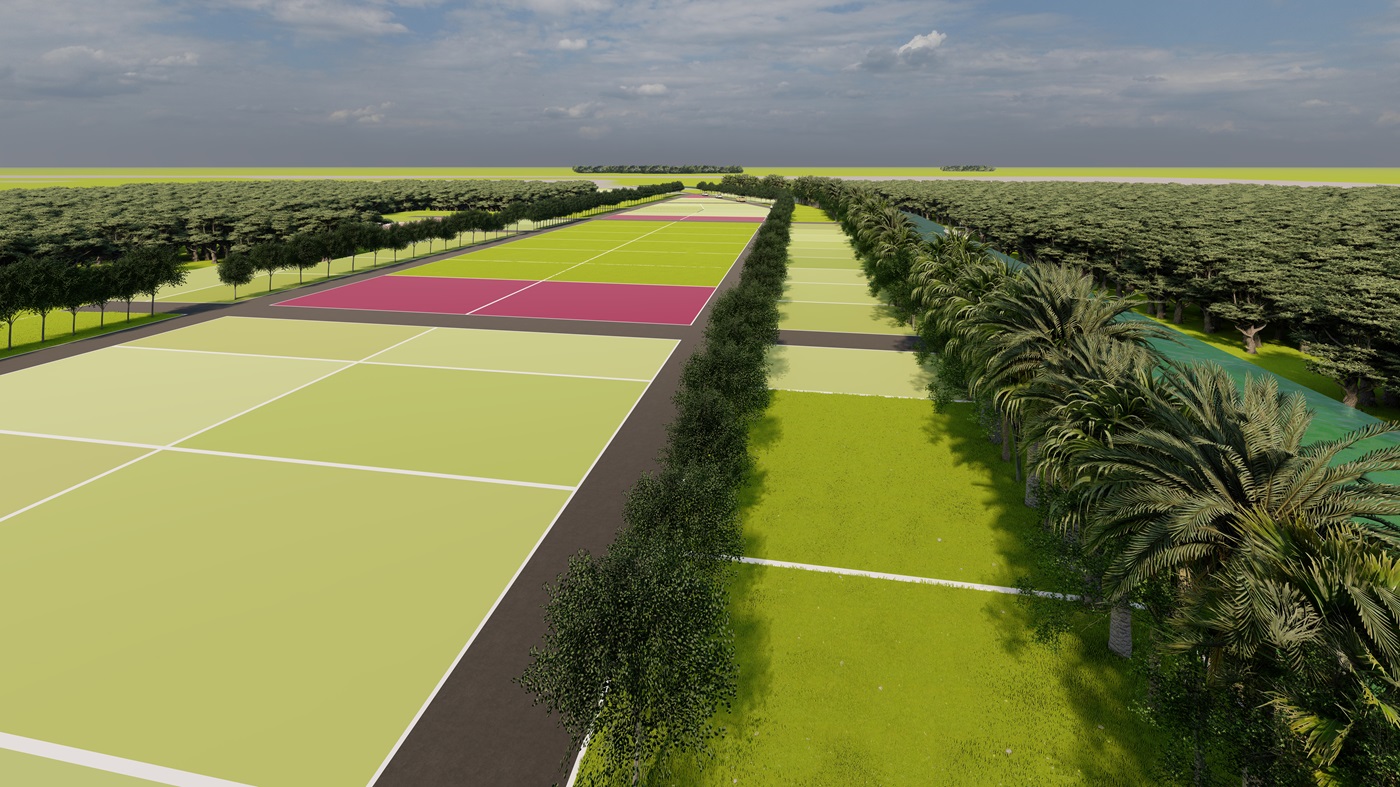
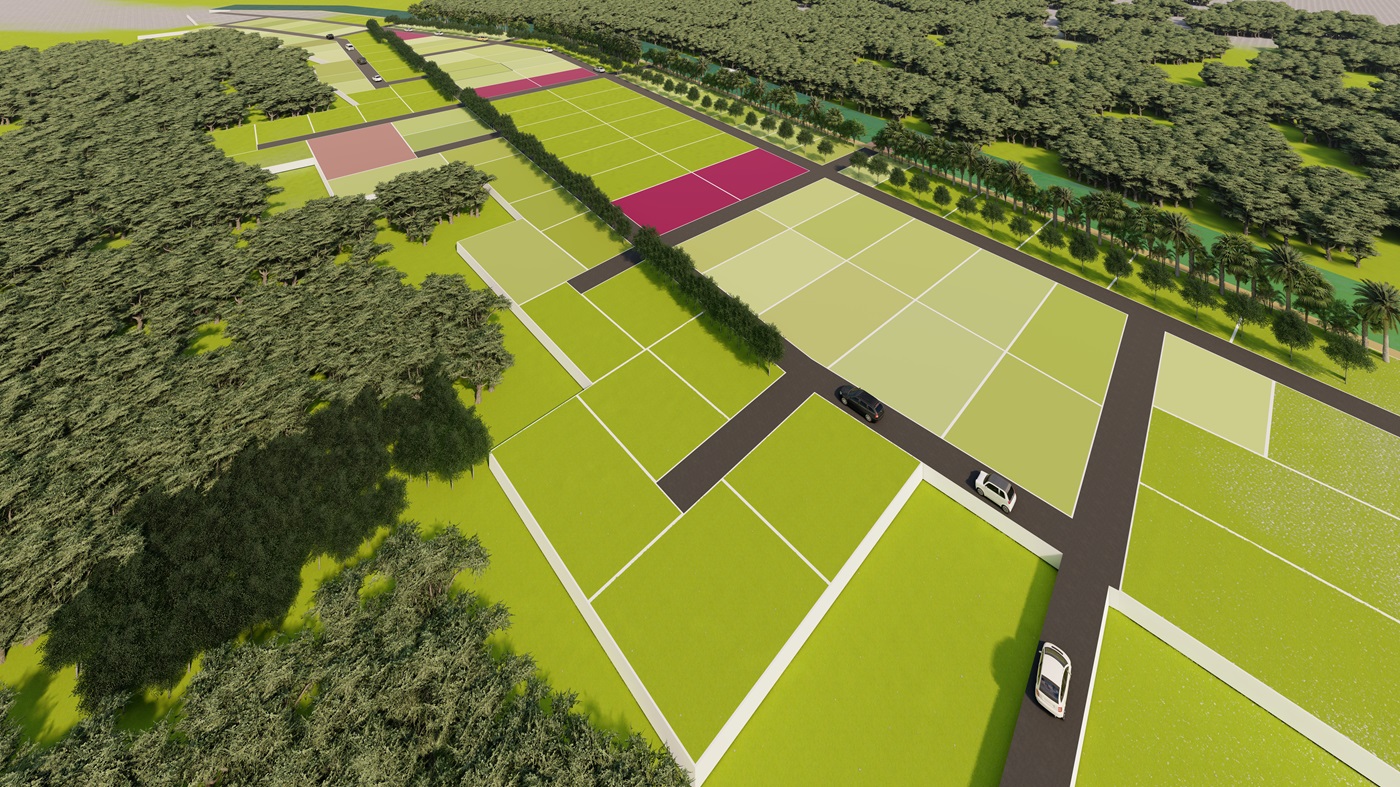
- Project Name: Laksham Housing Project
- Project Timeline: 2021-2022
- Client: Baiya Group
- Scope: Detailed design and estimation for a 23-acre housing project.
Key Points:
- Client Requirement: INSIDE ENGINEERING commissioned detailed design and estimation services for the Laksham Housing Project.
- Project Size: The project encompasses 23 acres of land.
- Objective: To create comprehensive designs and accurate cost estimations for the housing development.
Project Deliverables:
- Detailed Design: INSIDE ENGINEERING provided detailed architectural, structural, and infrastructural designs tailored to the client’s specifications.
- Estimation: Accurate cost estimation was conducted for all aspects of the project, including construction materials, labor, and infrastructure development.
Outcome:
- Quality Designs: INSIDE ENGINEERING delivered high-quality designs that meet industry standards and client expectations.
- Cost Accuracy: The project estimation ensured precise budgeting, enabling the client to plan finances effectively.
Conclusion:
- The Laksham Housing Project demonstrates INSIDE ENGINEERING’s expertise in providing comprehensive design and estimation services for large-scale housing developments.
Next Steps:
- Implementation phase begins, leveraging the detailed designs and accurate cost estimations provided by INSIDE ENGINEERING



